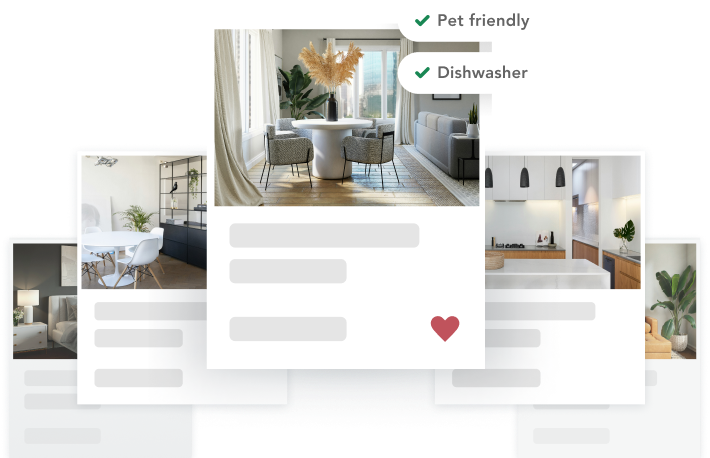481 Harrison Ave, 5A Boston, MA 02118
for sale | Condo | Built in 2016
- Maintenance/Common Charges: $1,977
- Annual Tax: $27,975.00
This is a carousel. Use Next and Previous buttons to navigate. Click on image or "Expand" button to open the fullscreen carousel.
481 Harrison Ave, 5A Boston, MA 02118
for sale | Condo | Built in 2016
- Maintenance/Common Charges: $1,977
- Annual Tax: $27,975.00
The Details
About 481 Harrison Ave, 5A, Boston, Suffolk, MA 02118
key features
South End
South End is, and always has been, a welcoming community for every kind of Bostonian. As a result, it’s one of the city’s most popular neighborhoods and boasts a fabulous art and dining scene. South End was created in the mid-1800s by filling in the marshes around Boston Neck, a narrow stretch of land that originally connected Boston to Roxbury. Architects envisioned a London-style neighborhood, with orderly lines of Victorian row houses punctuated by central green spaces in between. The result is charm incarnate, with five central garden squares and an abundance of pocket parks scattered throughout the neighborhood. Community gardening has deep roots in South End’s history, and you’ll find communal vegetable plots and lushly planted alleyways throughout the nabe. SoWa, or South of Washington, is a mini neighborhood, and home to artist studios and galleries, as well as a popular, seasonal market of makers, artists, and farmers.
Sales History for building
| date | unit | price | approx. sq. ft. | beds | baths |
|---|---|---|---|---|---|
| 05/18/2022 | 5C | $1,540,000 | 1113 | 2 | 2 |
| 07/31/2020 | PHB | $6,400,000 | 3057 | 3 | 3 |
| 05/07/2020 | 4C | $1,475,000 | 1113 | 2 | 2 |
