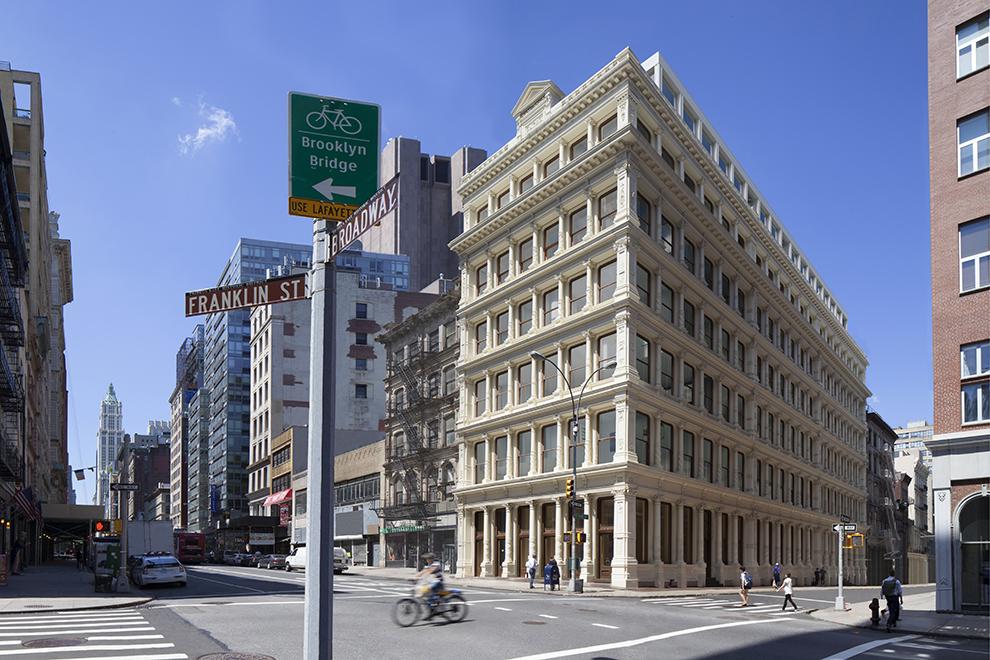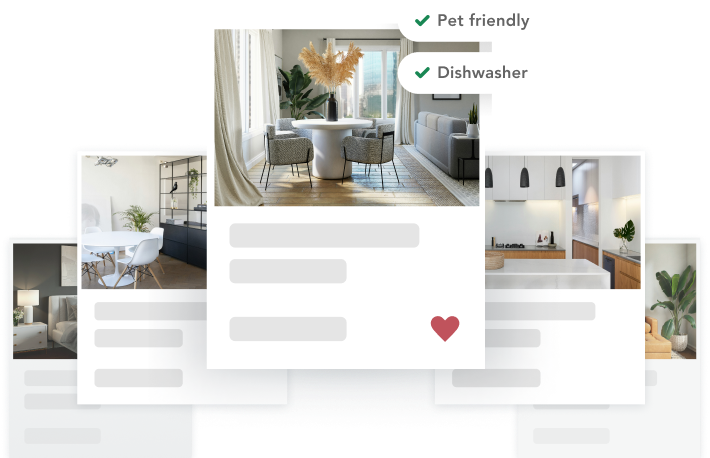67 Franklin Street, PHWEST Cast Iron House, Tribeca, Manhattan, NY 10013
for sale | Condo | Built in 1881
- Maintenance/Common Charges: $7,848
- Monthly Taxes: $8,582
- Available Immediately
This is a carousel. Use Next and Previous buttons to navigate. Click on image or "Expand" button to open the fullscreen carousel. Not all information is available from these images.
67 Franklin Street, PHWEST Cast Iron House, Tribeca, Manhattan, NY 10013
for sale | Condo | Built in 1881
- Maintenance/Common Charges: $7,848
- Monthly Taxes: $8,582
- Available Immediately
The Details
About 67 Franklin Street, PHWEST, Cast Iron House, Tribeca, Manhattan, NY 10013
This designer penthouse with 5+ bedrooms, 5 baths and 4 terraces brings breezy California-style living to the NYC skyline by seamlessly blending the indoors with the outdoors, creating a new standard of urban zen luxury living. With an ode to Japanese American heritage, the Osaka-style showplace customized by AD acclaimed designer Sebastian Zuchowicki, is a true ...

key features
Tribeca
Though its name technically stands for the mouthful “Triangle Below Canal Street,” Tribeca has long since distinguished itself as a recognizable word in the NYC lexicon. (Plus, its boundaries these days are hardly triangular). Tribeca's lofts are the standard-bearer for that style of home; sitting within their landmarked cast-iron building exteriors, they have become objects of adoration and aspiration. Following the Civil War, the city’s shipping industry shifted from East to West Side, due in no small part to the longer piers along the Hudson in present-day Tribeca. That body of water still looms large today, as views over it are another key draw for residents in the area. A chunk of Hudson River Park — which extends north over four miles — lies within Tribeca, granting a relaxing waterside public space and a simple route to travel as far north as 59th Street via the Hudson River Greenway.

about the building
Cast Iron House
Apartment Building in Tribeca
- 13 UNITS
- 9 STORIES
- 1881 BUILT

/fit-in/400x400/AgentApi/NewTaxi/19912/mediarouting.vestahub.com/Media/94822437?w=3840&q=75)
/fit-in/400x400/AgentApi/NewTaxi/19921/mediarouting.vestahub.com/Media/111470000?w=3840&q=75)