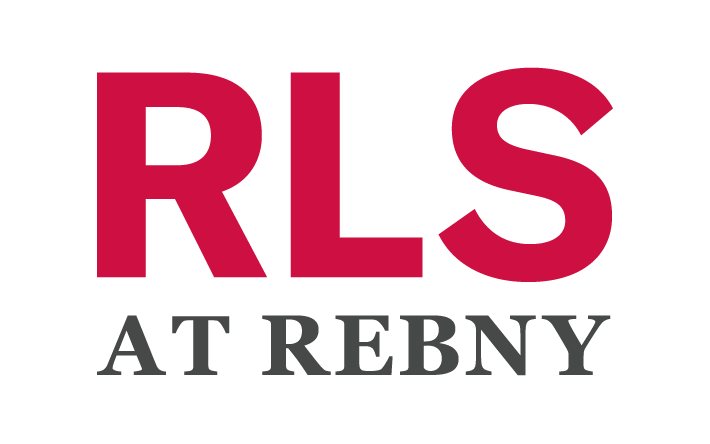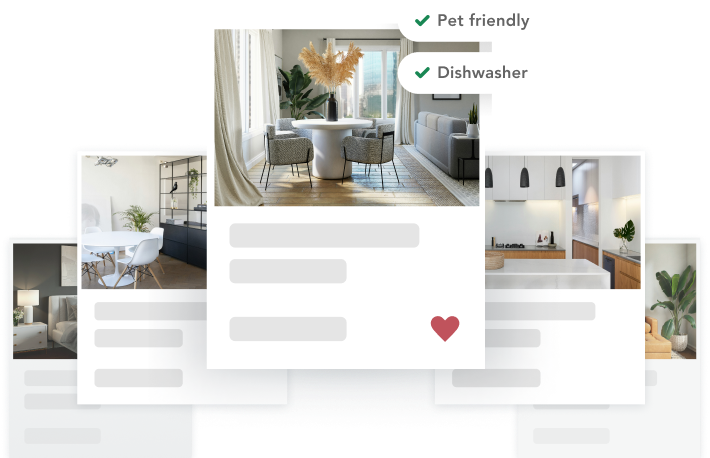Sold
521 Dean Street, 7 Prospect Heights, Brooklyn, NY 11217
Prospect Heights, Brooklyn, NY 11217
sold | Co-op | Built in 1930
2 beds
2 baths/1 half bath
$950,000
- Maintenance/Common Charges: $1,025
This is a carousel. Use Next and Previous buttons to navigate. Click on image or "Expand" button to open the fullscreen carousel.
Sold
521 Dean Street, 7 Prospect Heights, Brooklyn, NY 11217
Prospect Heights, Brooklyn, NY 11217
sold | Co-op | Built in 1930
2 beds
2 baths/1 half bath
$950,000
- Maintenance/Common Charges: $1,025
The Details
About 521 Dean Street, 7, Prospect Heights, Brooklyn, NY 11217
Welcome home to your sun-drenched, south-facing two-bedroom floor-through apartment with two bathrooms, exposed brick walls, and a wood-burning fireplace. The open kitchen is perfect for entertaining and has a dishwasher, a new SMEG refrigerator, and a breakfast bar. Space abounds, with room for a dining table by the window. The wing bedroom layout offers privacy, with a spacious king-sized bedroom overlooking the...
Listing Courtesy of Compass, RLS RPeXchange:COMP-1570279985581595977, RLS data displayed by Corcoran Group


about the building
521 Dean Street
Apartment Building in Prospect Heights
- 10 UNITS
- 4 STORIES
- 1930 BUILT
New
Finding your perfect home is about to get a whole lot easier.
Enter your target location, price range, and preferred amenities, and Corcoran.com’s smart search will find your just-right matches.

This information is not verified for authenticity or accuracy and is not guaranteed and may not reflect all real estate activity in the market. ©2024 The Real Estate Board of New York, Inc., All rights reserved.
All information furnished regarding property for sale, rental or financing is from sources deemed reliable, but no warranty or representation is made as to the accuracy thereof and same is submitted subject to errors, omissions, change of price, rental or other conditions, prior sale, lease or financing or withdrawal without notice. All dimensions are approximate. For exact dimensions, you must hire your own architect or engineer. Images may be digitally enhanced photos, virtually staged photos, artists' renderings of future conditions, or otherwise modified, and therefore may not necessarily reflect actual site conditions. Accordingly, interested parties must confirm actual site conditions for themselves, in person.